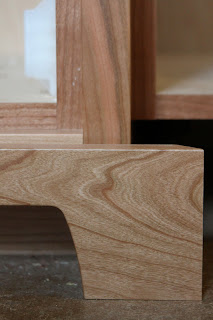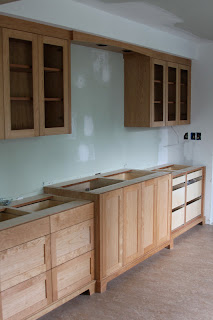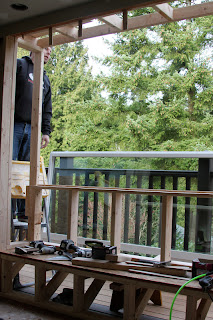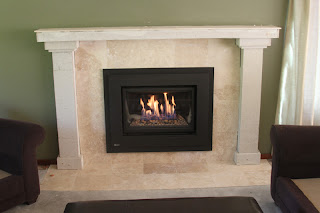What started as a kitchen remodel soon blossomed into a 1500 sq. ft. remodel. For the last 6 months we've been diligently working away in Bothell. Offering suggestions on design, tearing down walls, putting up walls, building custom cabinets and rolling out miles of paint. We've put every detail under the microscope...several times, and I think in the end everyone's proud and happy. While the universe is moving us to our next destination before the preverbial cherry is placed on top, we'll soon have pictures to enjoy and share. For now heres a few before, during and kind of after pics...
"The Costco Room"
shortly after before
we were occasionally rewarded with marbles and had fun finding them new homes
"Lord John" the plummer
new laundry room / pantry
open shelf concept makes it easy to find what your looking for
fold down ironing board and the new freezer tucked away
white melamine with cherry accents
"The Kitchen"
before...
the old oak cabinets, were given a second chance at life and split up between a couple different homes
with the cabinets gone, it's time to blow up the wall
the doorway shiftedd to the left makes room for the new pantry and the new window opens up the kitchen to the family room
in the thick of it, it felt like the whole house was torn down to the studs...pretty close anyways
big brother dan helping out on the job
still waiting on granite and a few other details
"The Niche"
we decided to take out a closet, making room for the new central heat air return and widening the main hallway to the kitchen by 8"
we weren't sure what to do with the space but after a little creative pow wow...
"the niche" soon became a family favorite
I spent a lot of long days and nights working in the shop up in skagit valley. One too many I guess as my hands started going numb.
"The Entryway"
the old tongue and groove cedar was torn down and burned
"The Dining Room"
the old dining room was used on thanksgiving, christmas and....that's about it
we opened up the wall into the kitchen, making the two rooms flow into each other
new dining cabinets going in
i wanted to put a "furniture base" on all the dining cabinets so they felt less like a cabinet and more like a piece of furniture
hand blown "restoration glass" to match the styling of the shaker cabinets
"The Nook"
in another room that was rarely used, we put in a warm and inviting area dubbed "the nook"
with the sliding glass door out, dan and I are pushed the wall out 14"
"dans fireplace"
their fireplace foundation
our fireplace foundation
almost there
a celebration beer on our last day soon followed by a nap in the nook



















































Wow! What a remodel project! It looks beautiful and so relaxing to be in - lots of flow to the rooms and I love the colors of the wood and walls. You guys did terrific work. May this new journey be all you're looking for and more! Aunt Dawn
ReplyDeleteDamn... Great job guys! I love the nook, the cabinet feet and everything looks amazing, like a completely different house. Well done!
ReplyDeletethe pictures are GREAT! Now I can hardly wait to see the whole thing. It looks like a totally different home, and with so many clever ideas. Congratulations to every one who helped in one way or another. Irene
ReplyDelete